» Photos
This photo shows where the mainline currently ends on the dropdown bridge that crosses the doorway to the room (lower right of photo). Beyond there, you can see where I have placed the first spline for the future mainline. The straight track in the distance is where the crossing over the Etowah River will be located:
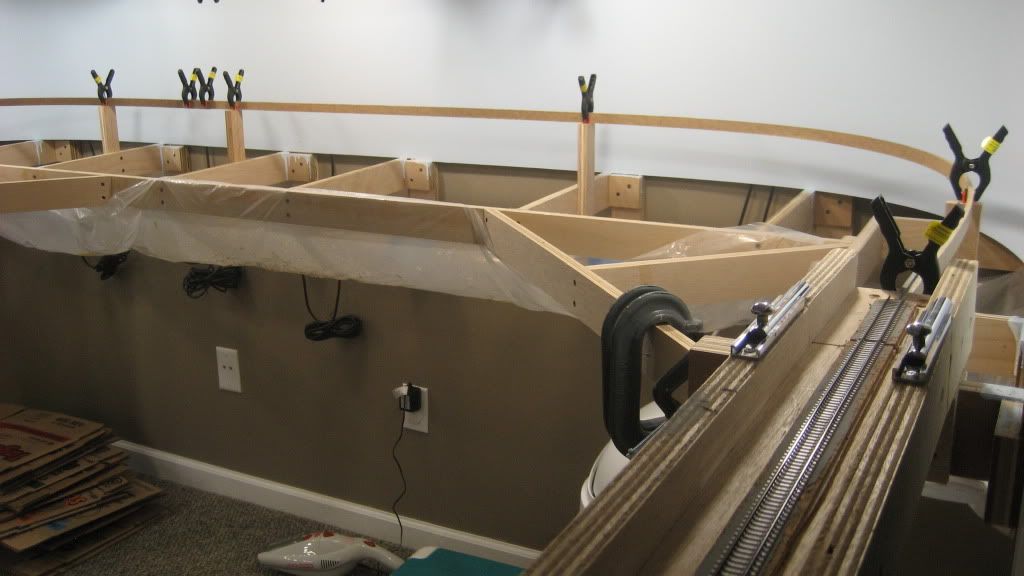
This next photo shows the track as it continues northward beyond the Etowah River. You can clearly see the special construction of the benchwork in this area to accommodate the depth of the Etowah River scene in the distance; the terrain will slope upward towards the foreground where the "regular" height benchwork resumes. The large feed mill located at Calhoun, GA will be placed between the tracks and the backdrop in the foreground of this scene where the level is resting on the benchwork:
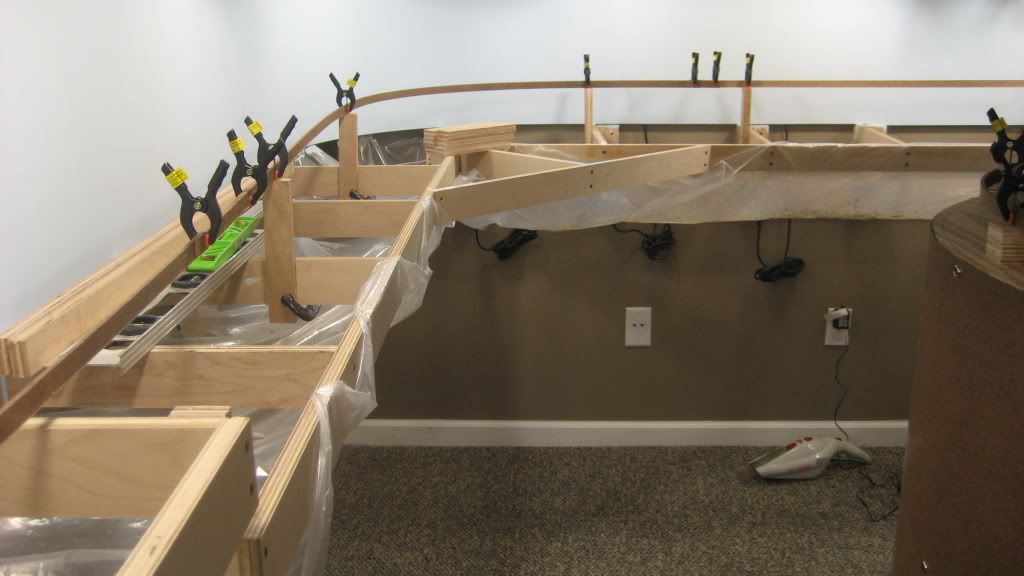
This next photo was taken in the same location as the previous one, except the camera has been rotated and is pointing in the opposite direction. The town of Calhoun, GA will be located in the foreground. Although the details of the town have not been established, there will be a depot, a small yard, and a few industries. A local freight will originate in Calhoun and switch all of the industries on the lower level. You can also see the approximate start of the Resaca passing siding, which is represented by the flex track tacked in place to the right of the mainline. In the distance, the Dow Chemical industrial spur will branch off of the siding and terminate at the backdrop:
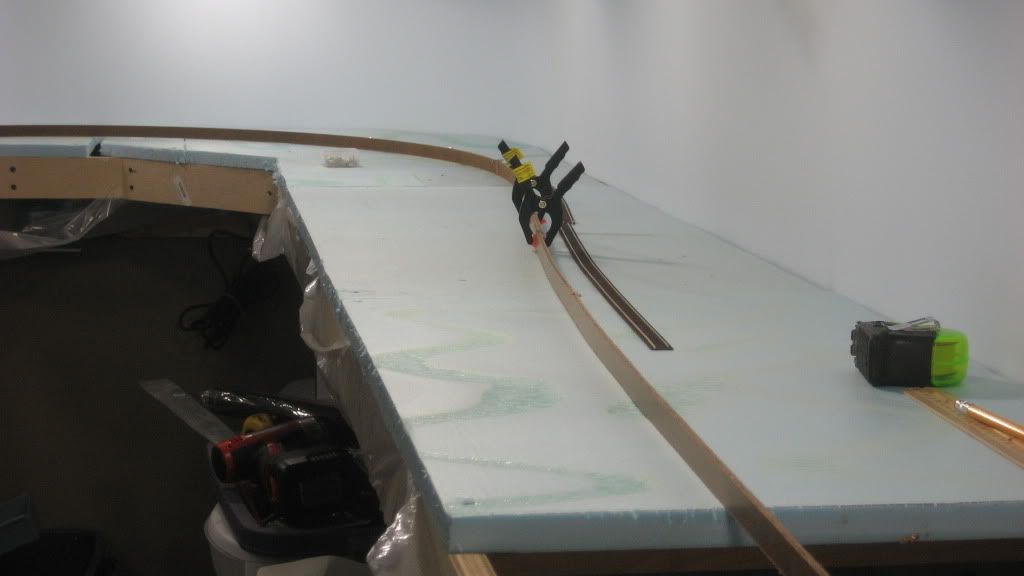
This photo shows the tiny town of Tilton, GA, which is the next scene to the north of Calhoun. You can see where the Resaca passing siding ends. I have started mocking up Franklin Industrial Minerals along the backdrop. The mainline will cross Swamp Creek at the very bottom of the photo before entering the helix and traveling to the upper level:
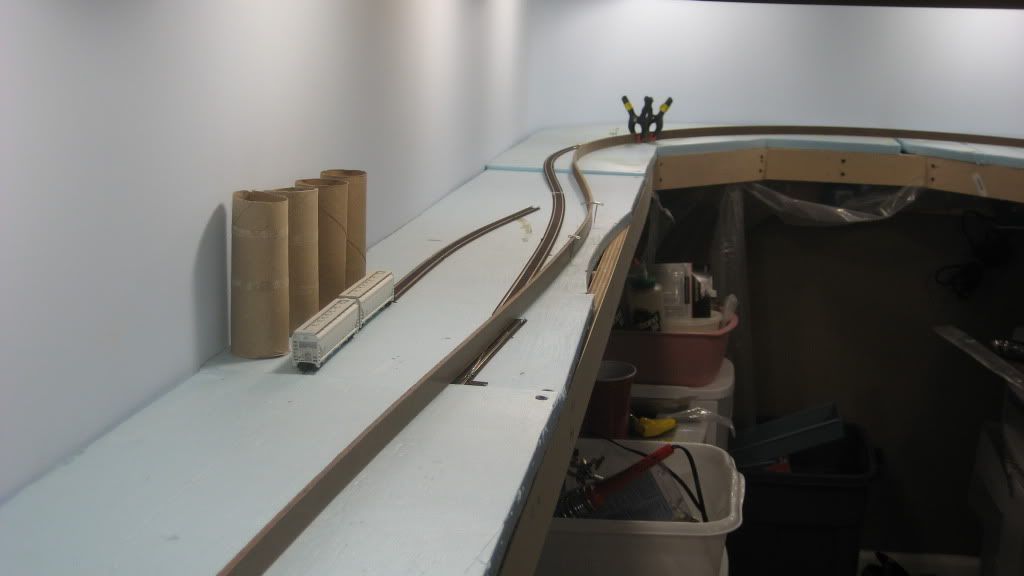
This photo shows how the main track will enter the helix. I will not construct the double-track helix until work begins on the upper level of the layout. Until then, the inner track of the helix will function as a return loop (as indicated by the dotted line) while the outer track will serve as a staging track:
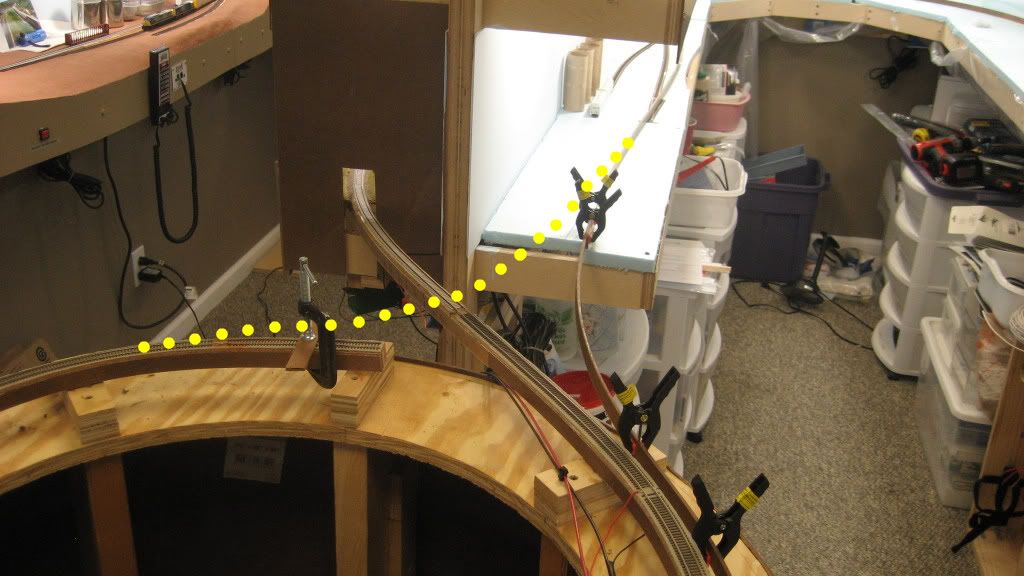
.



