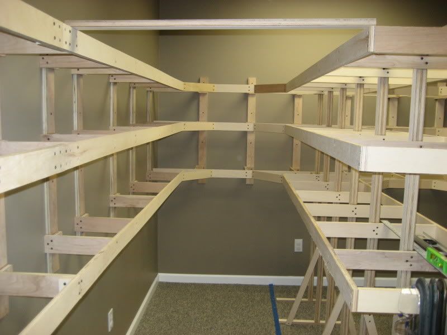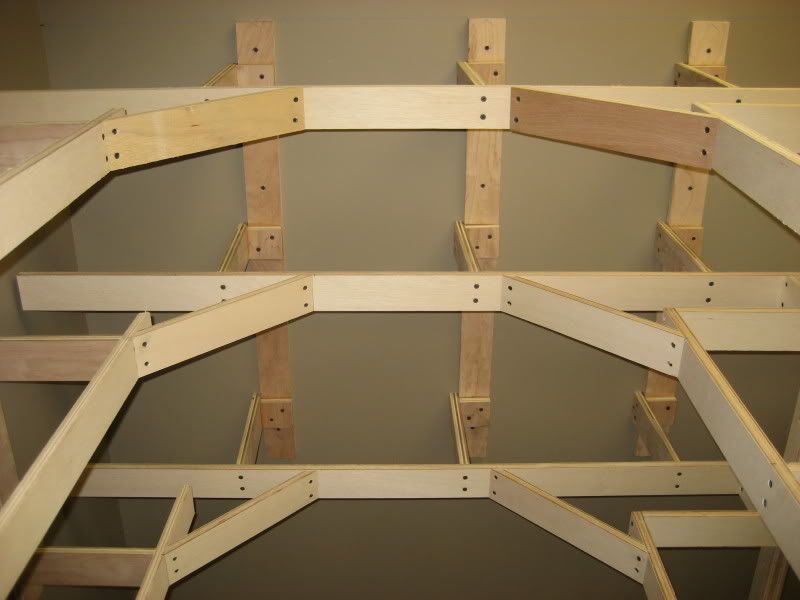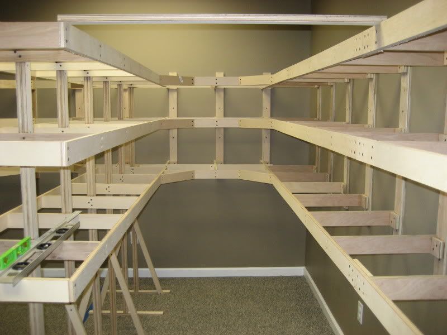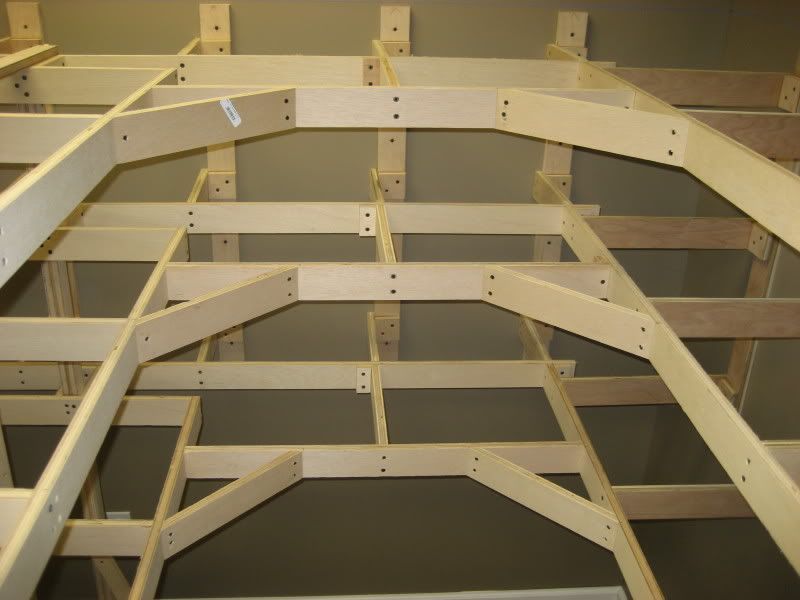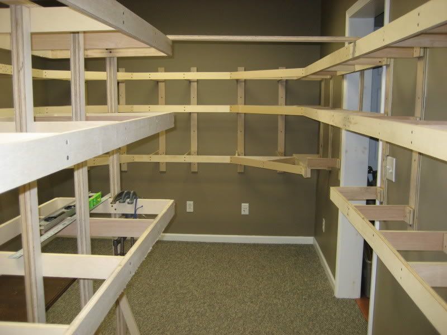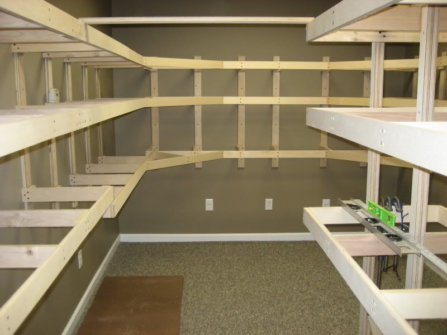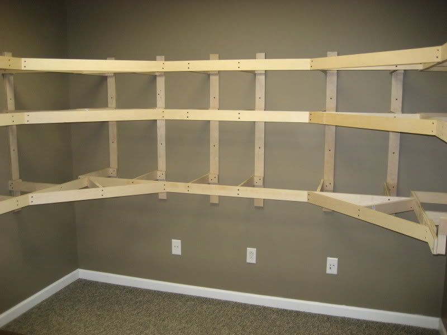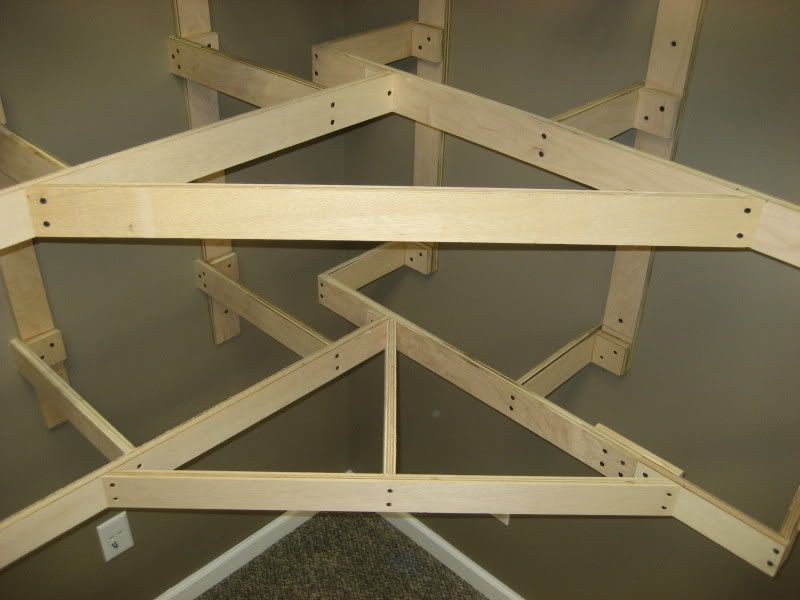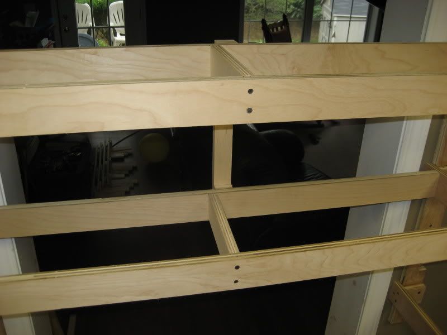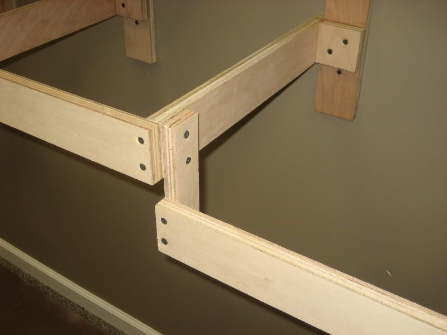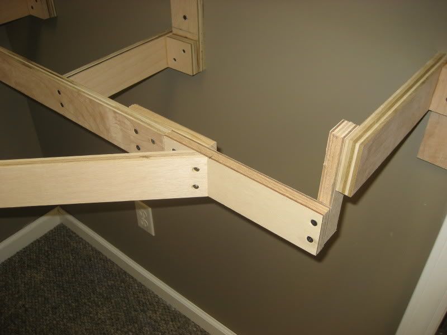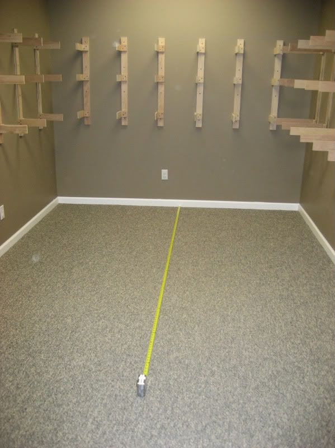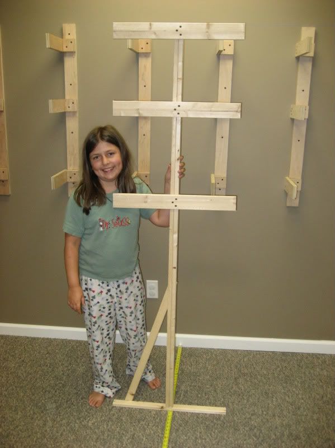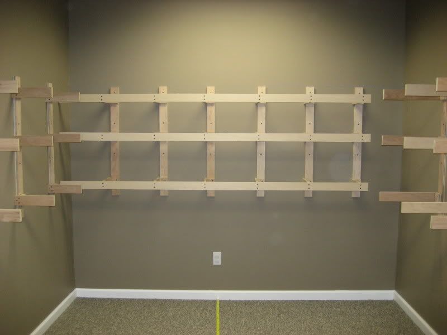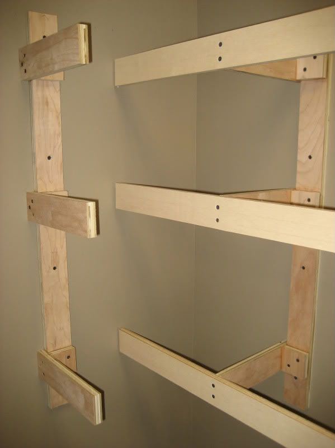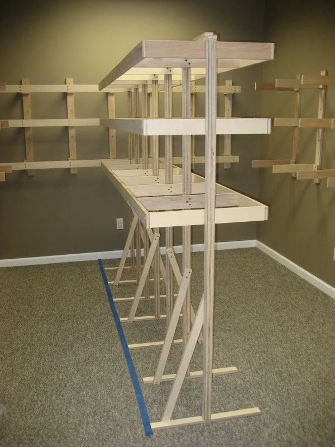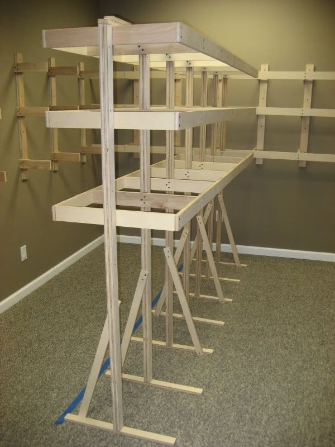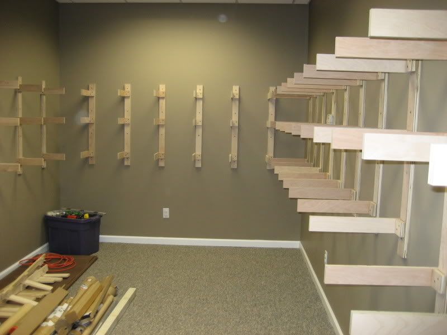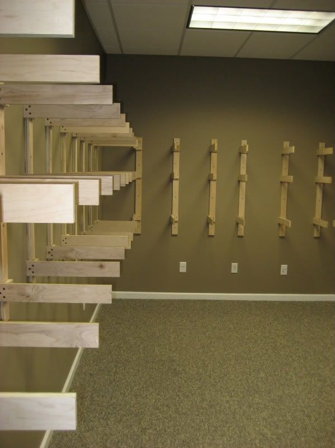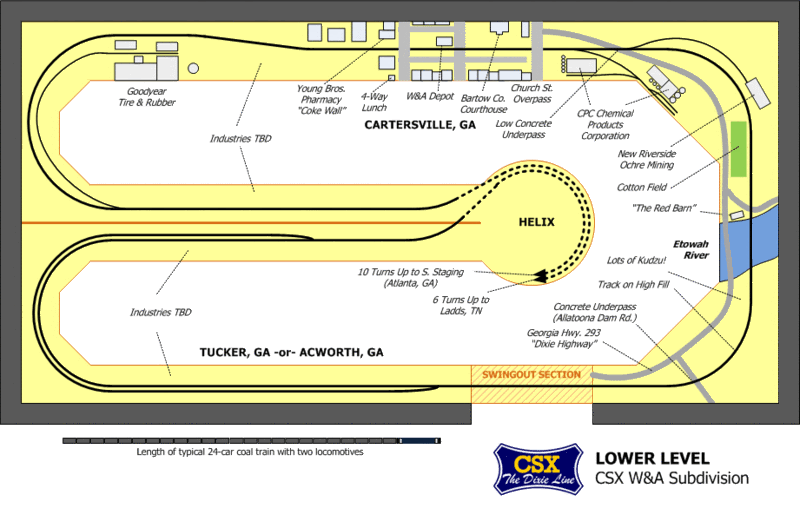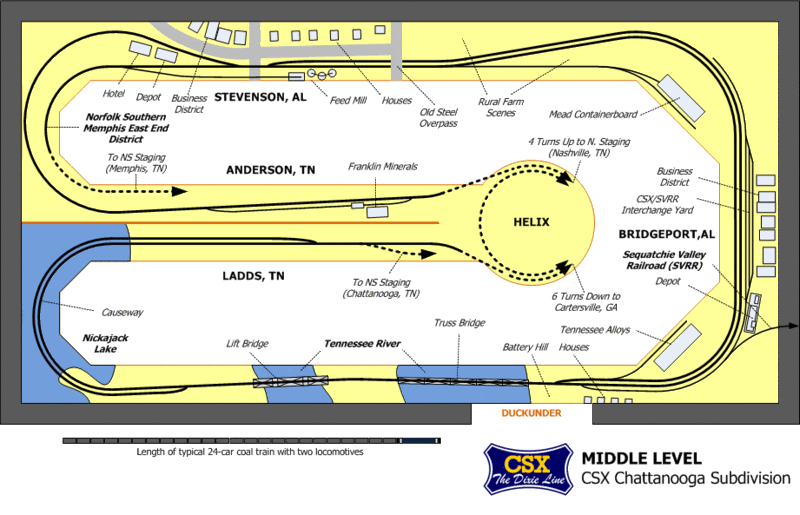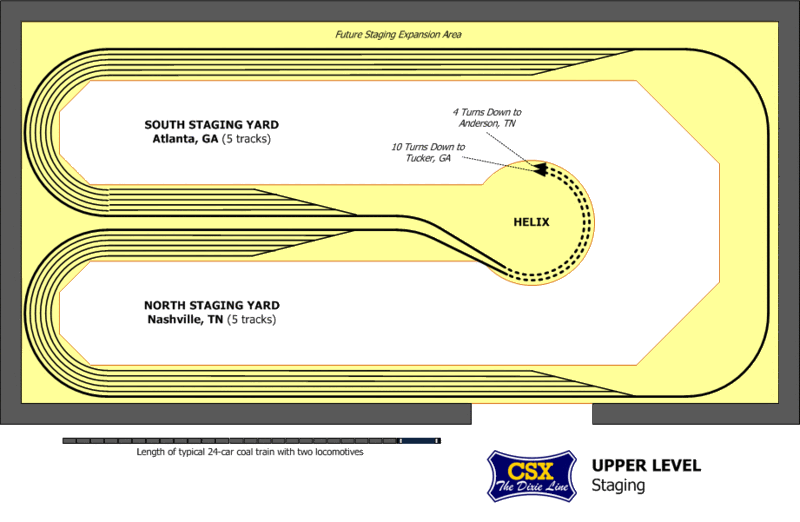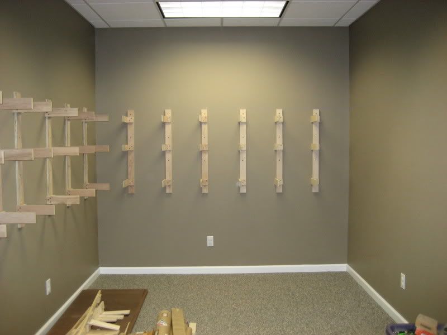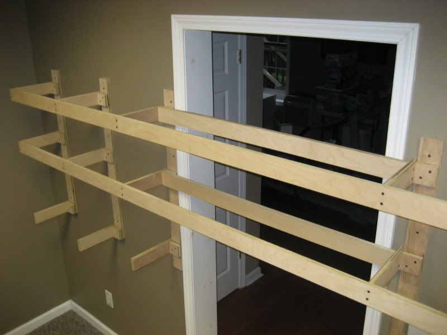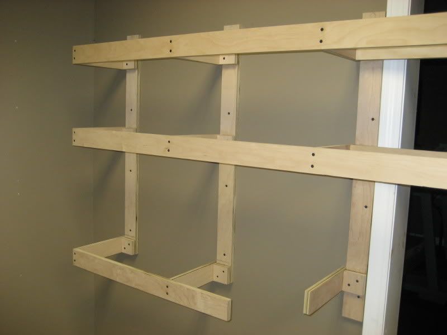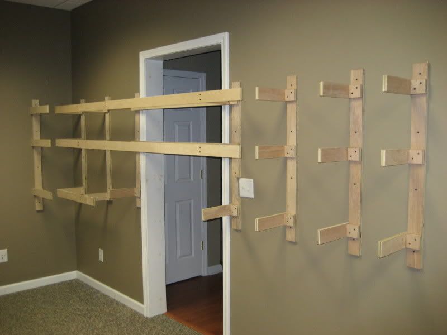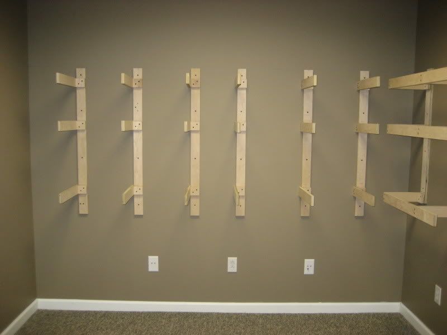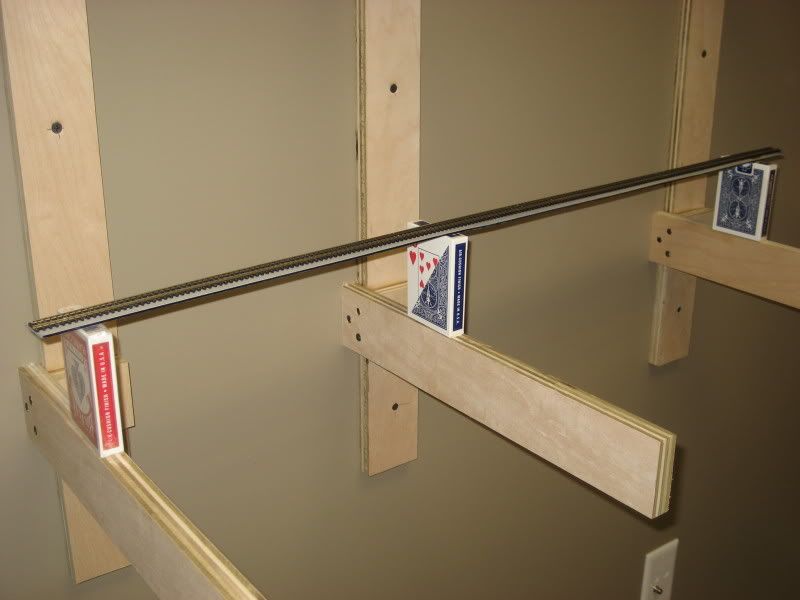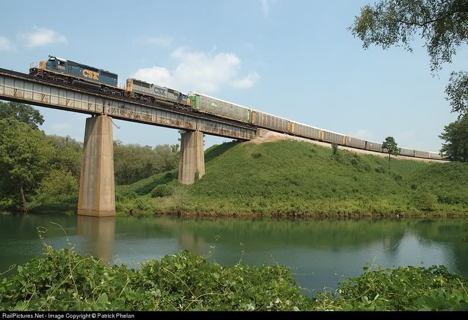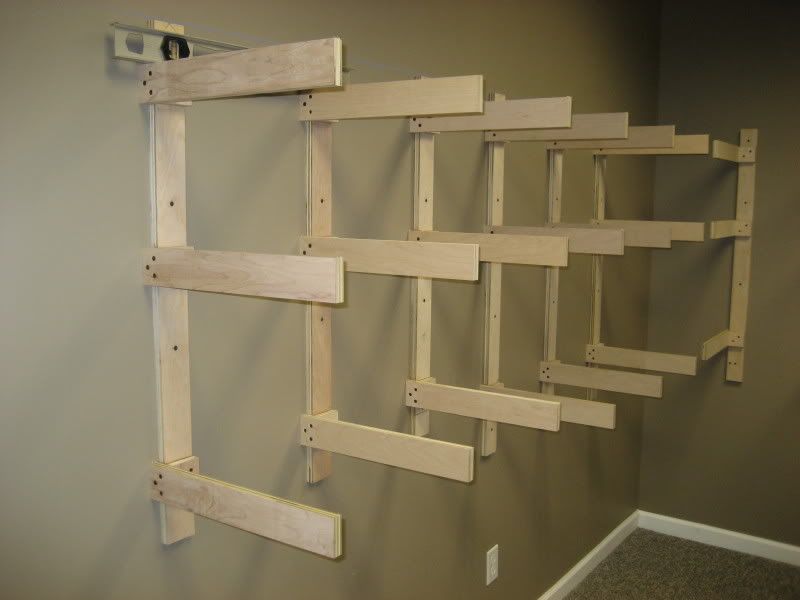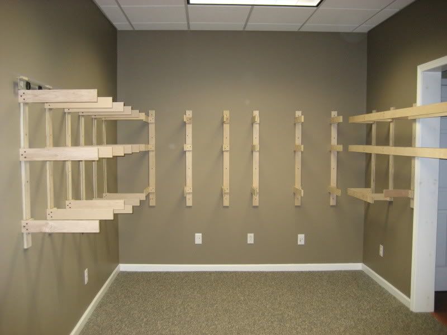Of course, while I determined CFLs to be ideal in this situation, they are not the perfect choice. Most CFLs are not dimmable, and the ones that can be dimmed are quite expensive and unreliable. Also, the color choices available in CFLs are limited. This latter problem is not much of an issue since "soft white" CFLs have recently become commonly available at all of the big box home improvement stores.
The first picture shows all of the components I use for a single light (clockwise from top): light socket with 15' plug in cord, 9-watt "soft white" CFL, #14 x 3/4" wood screw, 1 1/4" conduit hanger and a small strip of craft foam. The lighting fixtures were purchased from Ikea for about $4 each and are readily available on the Ikea website.
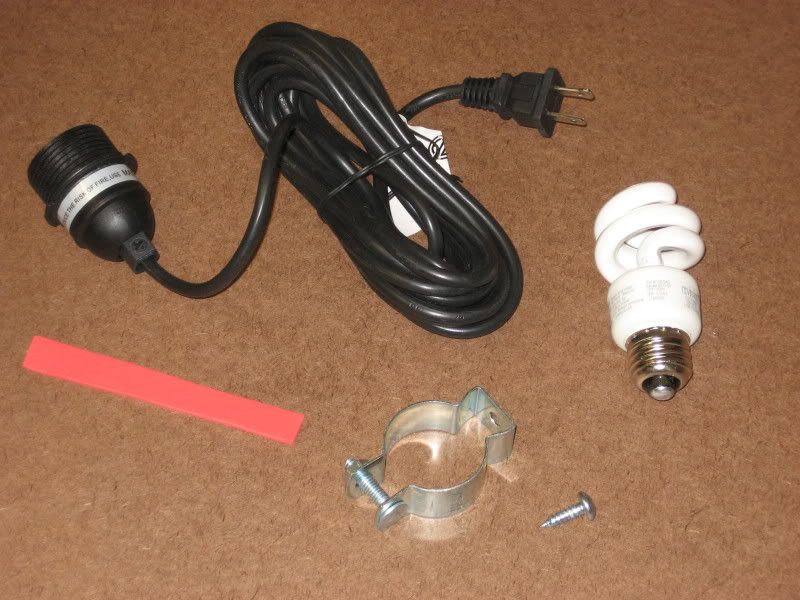
To distribute power around the layout for the light fixtures, I am building a "power strip" along the bottom of the layout all the way around the room and down the peninsula. The picture below shows the first section of this power strip. The blue box at the far left in this picture is for a light switch that allows all of the layout lights to be turned on/off from a single point. You can also see where the power strip plugs in to a standard wall outlet using a 14 gauge cord. There will be a double receptacle installed at the bottom of each wall bracket and on each peninsula support. The cords running down from the fixtures to the power strip will be covered by the layout backdrops, while the power strip and the bundles of excess cords will be hidden by the layout skirting that will hang from the lower level. In this picture you can also see four of the lighting fixtures that have been installed under the benchwork for the middle level of the layout:
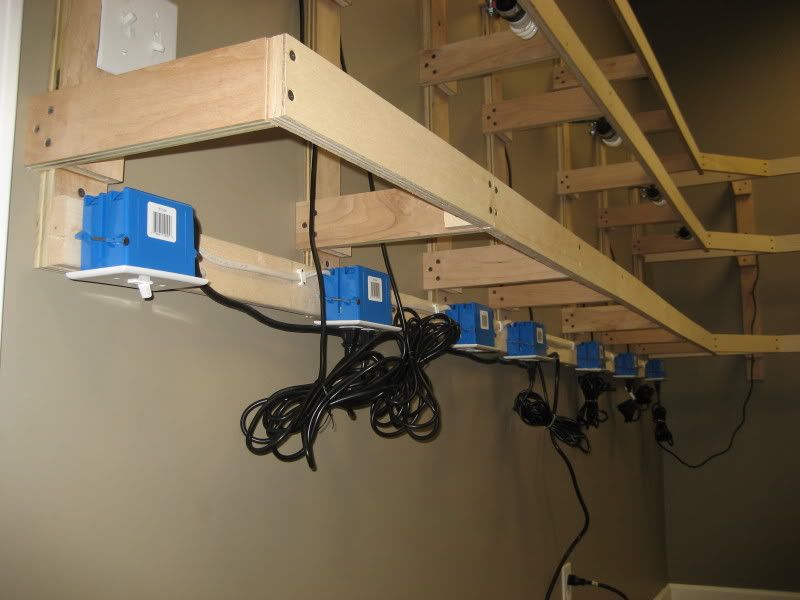
This picture shows a closeup from below of one of the installed lighting fixtures. You can see how I used the small strip of craft foam between the fixture and the conduit hanger. This piece of foam allows the conduit hanger to better "grip" the fixture so that it will not slide around or come loose over time:
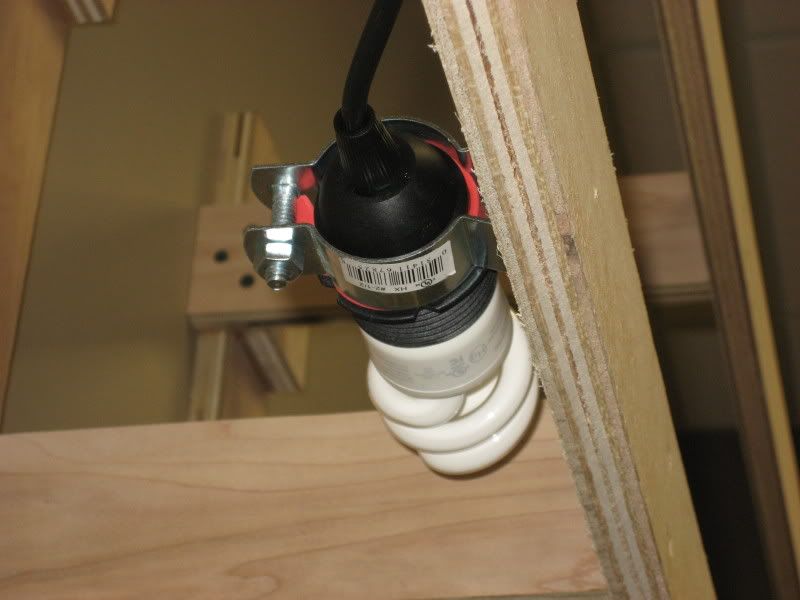
Here is the same lighting fixture shown in the previous picture, this time viewed from above. Cable ties keep the cord secure and route it behind where the layout backdrop will be installed. You can also see two of the double receptacles installed at the bottom of each wall bracket along the power strip:

Here is the same light fixture once again, this time looking straight down through the upper level benchwork:

Here is a view looking along the benchwork for the middle level, showing the light fixtures that illuminate the lower level:

This is the same view as in the previous picture, except that the lights have been turned on:
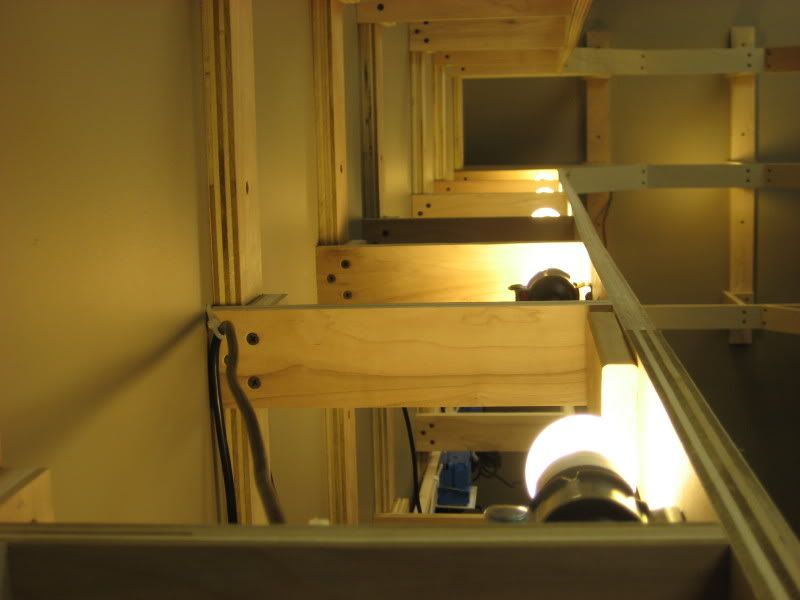
Here is an overall view of the lower level being illuminated by the newly installed lighting (the room lights are off in this picture). I currently have the fixtures installed at 2' intervals, but this spacing can easily be adjusted as needed. Next I will install and paint the backdrops which should allow me to determine if there are any bright or dark areas that will require adjustments to the fixture spacing.
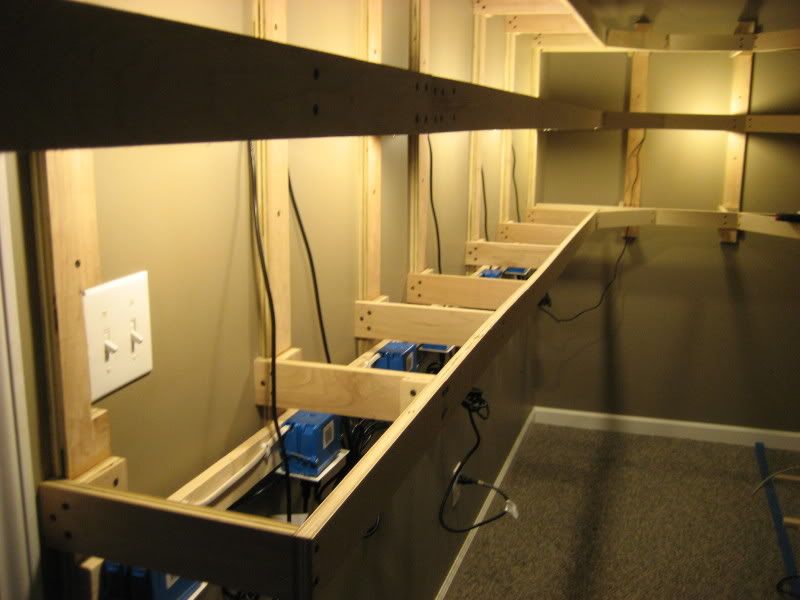
.

