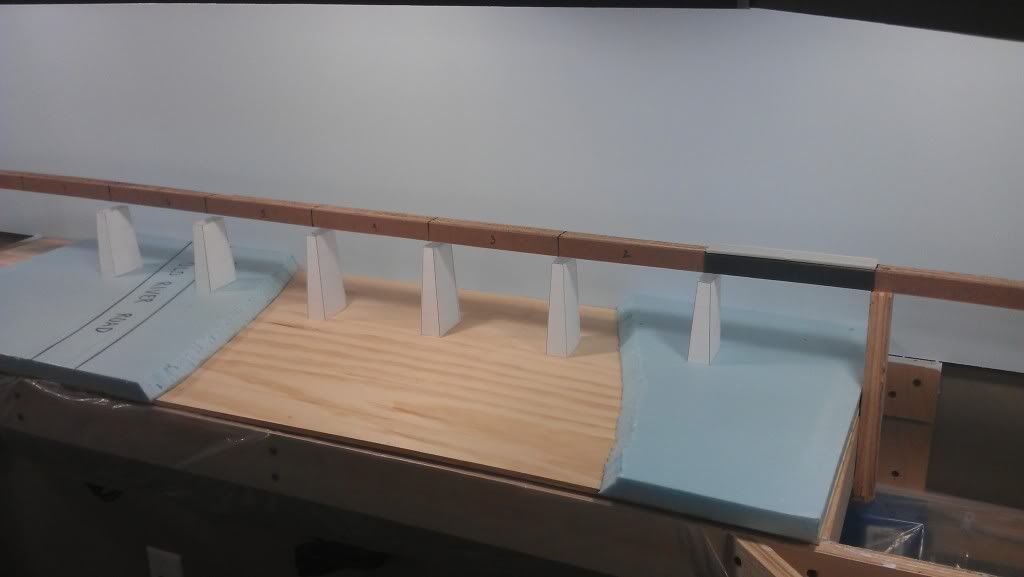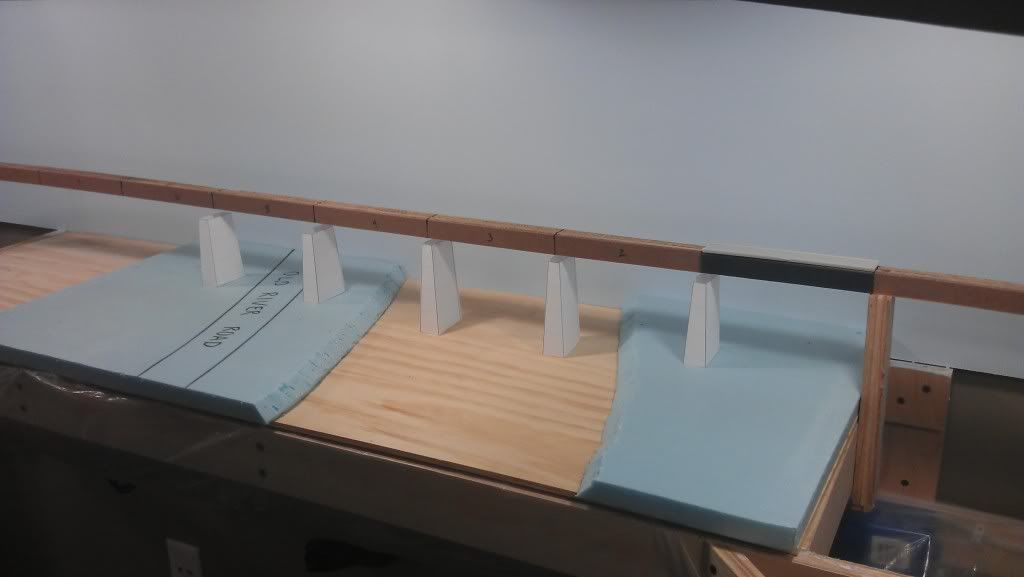

I wanted to try out the compressed version because I believed the full size bridge would be too big. Also, six 80' deck bridge sections comes out to an even 36" in N-scale, which means I could use one 3-foot length of aluminum U-channel to be the supporting backbone of the bridge. However, when looking at the two photos the river just seems too narrow in the compressed version. I am also considering using a compressed bridge with the full-size river; in this case, the road would be eliminated. This option is probably not going to be selected because that road is one of my first ever railfanning locations and is a significant reason why I chose to model this area in the first place.
Whatever option I choose, the mockups are a quick way to visualize a completed scene without too much effort (time or money).
.



