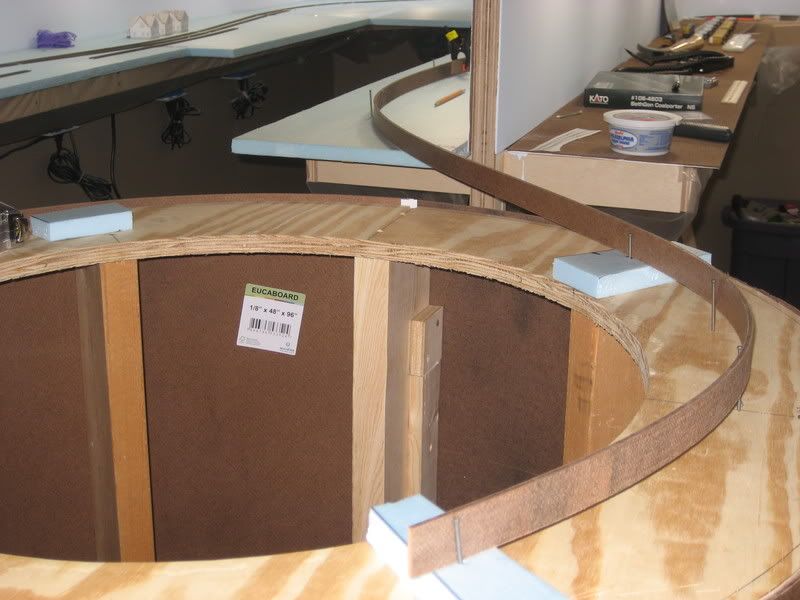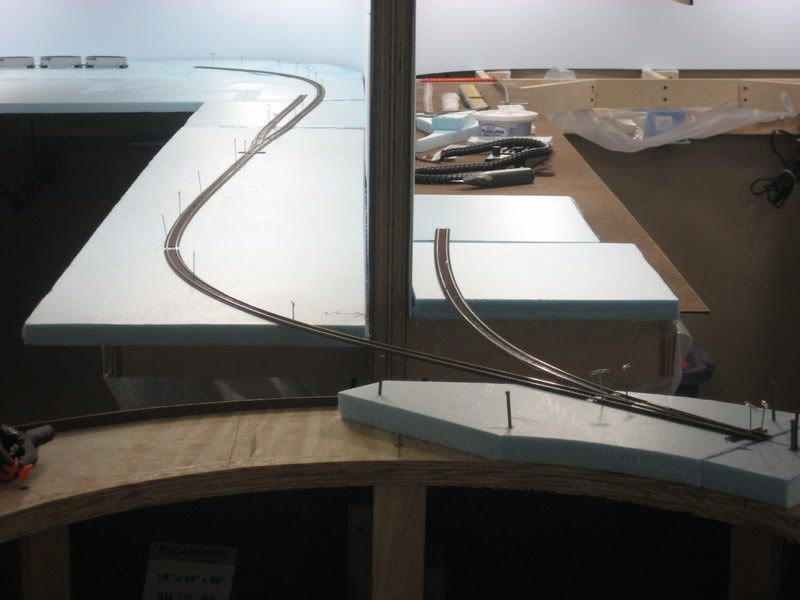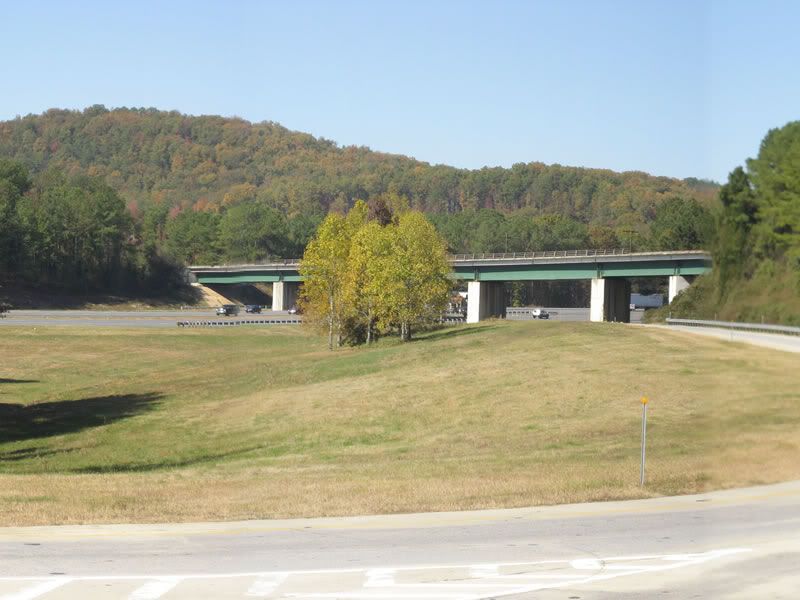I cut the sheets of foam so that all of the layout shelves would be covered plus a good bit of overhang into the aisles in the event I need to increase the depth of a particular scene. With 30" wide aisles, I can afford to eat up a little bit of aisle space at the end of an aisle if I need to.
South End Emerson
The first section of track laid out is the area along the south end of the Emerson passing siding. I started the track mockups at the helix, which is at the end of the peninsula. Upon exiting the helix at the lower level, the inner track goes to the Emerson scene and the outer track goes to the Cartersville scene. I placed the location of the helix-to-Emerson track centerline using a section of Masonite spline that will eventually be used for the actual spline roadbed:

Let me take a second to explain the above photo. In the foreground is the 36" diameter helix base. The inner track of the helix will have a 15" radius--the end of the spline closest to the camera (bottom center) is aligned where this track will be located and follows its path about 1/4 turn counterclockwise where it exits the helix atop the other small block of blue foam (middle right of the photo). The track/spline then exits the helix and enters the Emerson side of the peninsula, bending out of site behind the double sided backdrop that runs down the middle of the peninsula. The Cartersville side of the peninsula is to the right where all the junk has accumulated. The small blocks of blue foam are to make sure that the spline is at the same height on the helix and the rest of the layout.
My goal for these track mockups is to produce a full size trackplan on the blue foam. I will then need to figure out some way to transfer this plan to the tops of the benchwork after I remove the sheets of foam so I can reproduce the track arrangements using Masonite spline roadbed. In other words, the foam is my sandbox where I can play around with different track arrangements until I find the most ideal solution (with regards to both looks and operational possibilities).
To "place track" on the blue foam, I used some 8' long scraps of 1" wide strips of 1/8" Masonite left over from the backdrops and fascia to form some splines. These splines work great because they are sturdy but flexible and form nice flowing curves with natural easements when bent. I clamped two of these splines together using cheap 1" spring clamps so I could have a nice long strip to work with. I held the spline in place using 6d finishing nails pushed into the soft foam using my fingers. If the placement did not look good, it was easy enough to pull out the nails and try a different arrangement.
This photo shows the long spline used to locate where the mainline will be placed in the South End Emerson area of the layout:

A closer look at the same area from the previous photo. I have assembled a #10 LH turnout and a couple of sections of flextrack to get an idea of where the Emerson siding will be located (all track used in these mockups is Atlas code 55):

When satisfied with the track arrangement, I used a Sharpie marker to place marks on the foam where the track centerline was located by the spline. I then removed the spline and assembled actual pieces of track to make sure the "real thing" looked as good as the spline placement:

The previous photo shows the same location as the first photo of this post. The spline has been removed, an extra piece of foam has been added for support, and actual track has been placed to check alignments. The track is attached to the foam using cheap T-pins that make it very easy to shift track around as needed to find the ideal fit.
In the above photo you can see that the inner track of the helix actually splits via a #7 RH turnout, with the through route going to the Emerson side of the peninsula (to the left) and the diverging route going to the Cartersville side (to the right). This latter route will merge with the outer track of the helix in Cartersville at a junction, making this short piece of track a reversing loop that will greatly enhance operational flexibility. This new track arrangement is now shown on the most recent version of the track plan.
This #7 turnout is in a tricky location with regards to the helix. To mitigate this, a return loop will be built in place of the helix until upper deck construction begins far down the road...months? years? ever? This insures lots of trains will run through this turnout over a long period of time, allowing any bugs to be ironed out well before the helix is ever built.
A wider view of the same area with the temporary track in place:

A closer look at the south end of the Emerson passing siding. The siding will actually begin about 12" closer to the camera, but I did not want to cut any flextrack just to place temporary track:

Finally, just to put things into perspective, two prototype photos showing what will be modeled on the South End Emerson area of the layout. The first photo is a panorama that looks at the extreme south section of the visible portion of the layout. Using your imagination, try to picture that #7 turnout at the end of the helix just out of sight to the right of this photo and the south end of the passing siding just out of view to the left:

This photo shows where the two tracks cross I-75. In the layout photo above, this bridge will be placed between the turnout for the south end of the passing siding and the far end of the peninsula where the tracks begin the 180 degree horseshoe curve around the end of the aisle:

.



