Looking down the aisle along the left side of the peninsula. Note the 1x2" brace across the top of the aisle to stabilize the end of the peninsula until it can be permanently attached to the future helix:
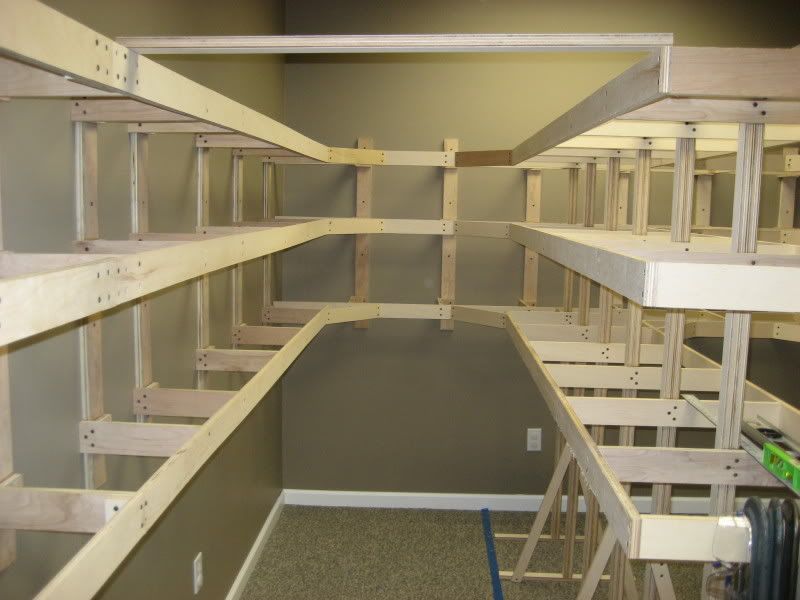
A closer look at the end of the aisle along the left side of the peninsula:
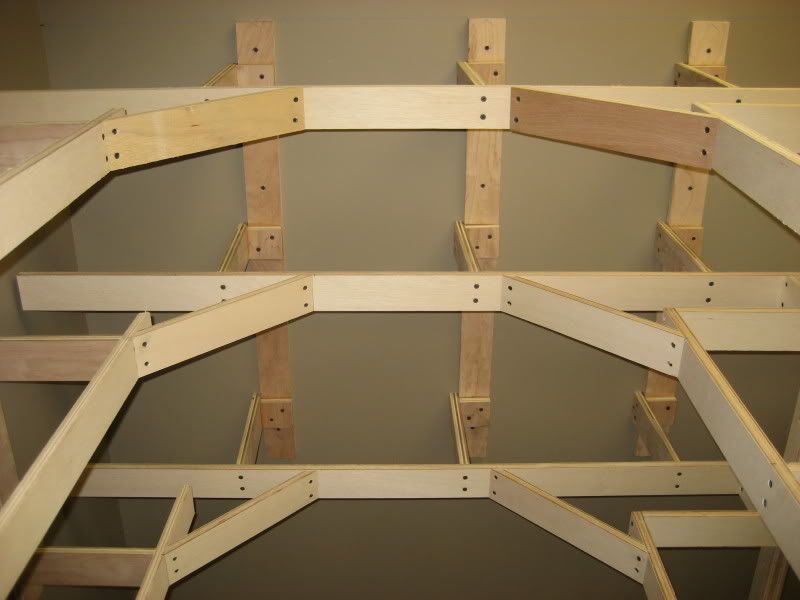
Looking down the aisle along the right side of the peninsula. A temporary 1x2" brace similar to the one in the previous photo also goes across this aisle:
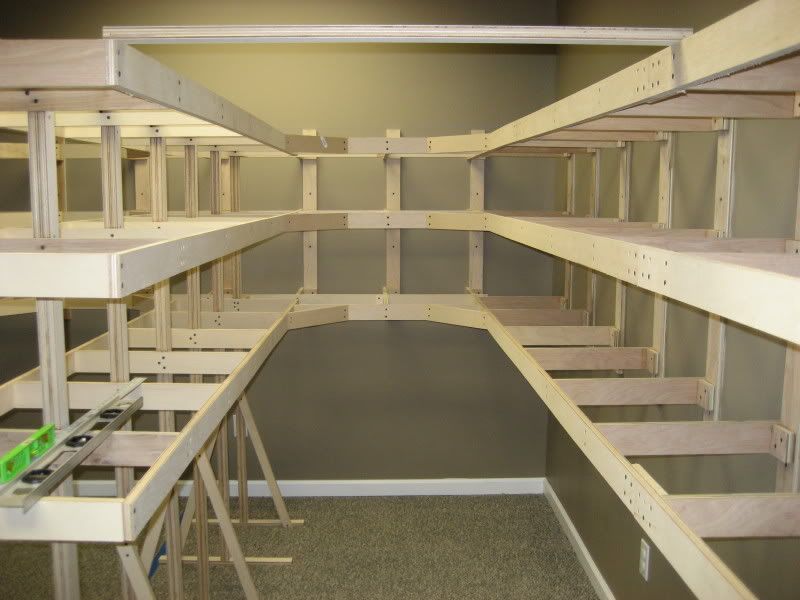
A closer look at the end of the aisle along the right side of the peninsula. You can clearly see where I extended the depth of the layout to a full 24" at the end of this aisle. This will allow for some foreground structures or scenery to be placed to break up the horseshoe curves the mainlines will need to make on both levels:
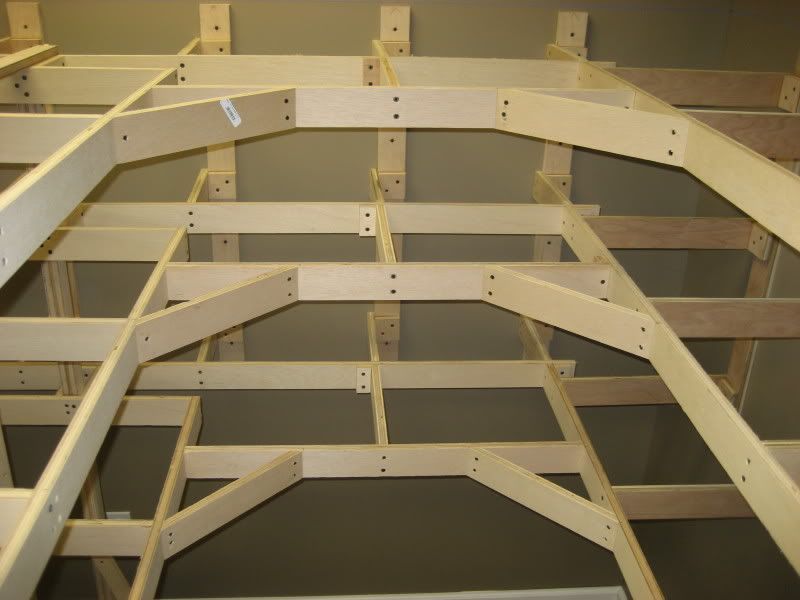
Looking up from the end of the aisle along the left side of the peninsula. You can see the doorway into the layout room and the location where the swing bridge still needs to be constructed on the lower level. The helix will be placed at the end of the peninsula, or just ahead and to the left in this view:
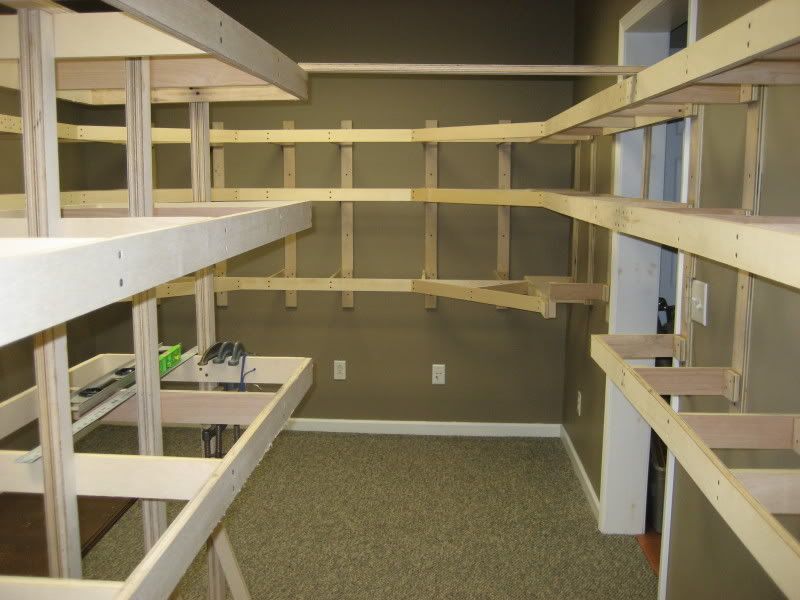
Looking up from the end of the aisle along the right side of the peninsula. This view clearly shows how the lower level drops down to allow for the elevation change between the town of Cartersville, GA and the Etowah River valley at the far end of this view:
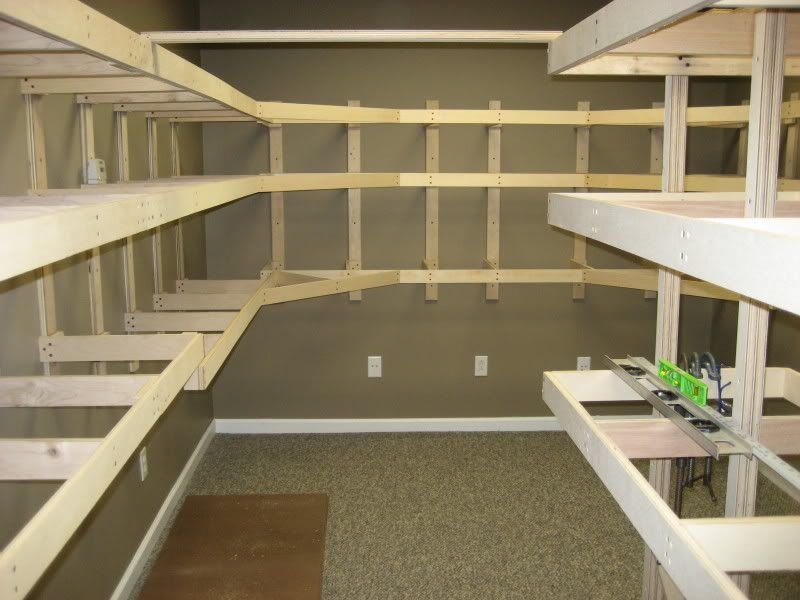
A wide view of the wall opposite the end of the peninsula:
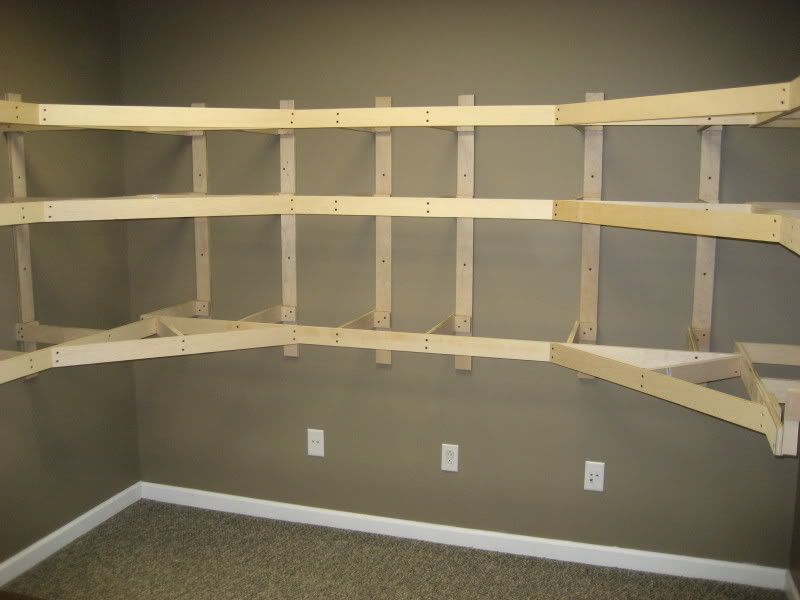
Here is a look at the angled inside corner extensions added to the benchwork opposite the end of the peninsula. An additional brace has not been added to the middle level because I am not sure whether or not it will interfere with the lower level lighting to be placed under the middle level benchwork:
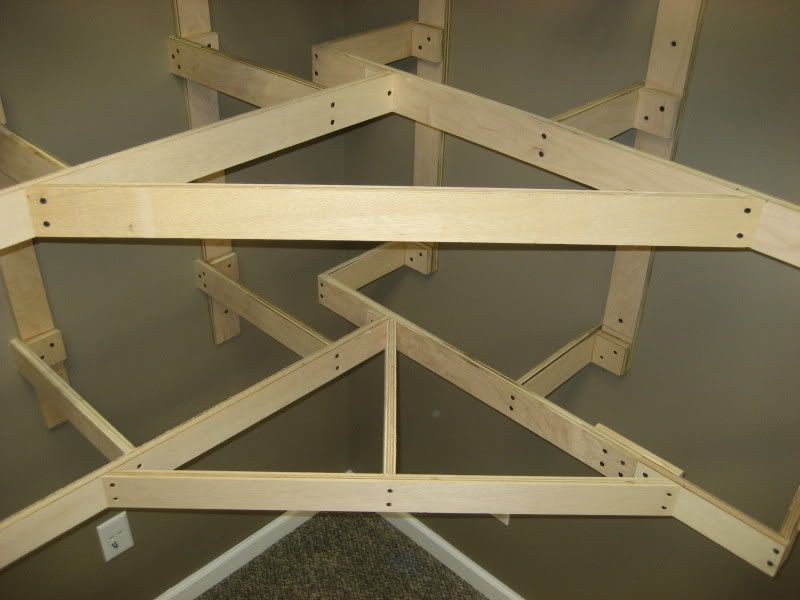
A close view of the bracing added to the middle and upper levels to support track risers and scenery on both levels and the backdrop on the middle level:
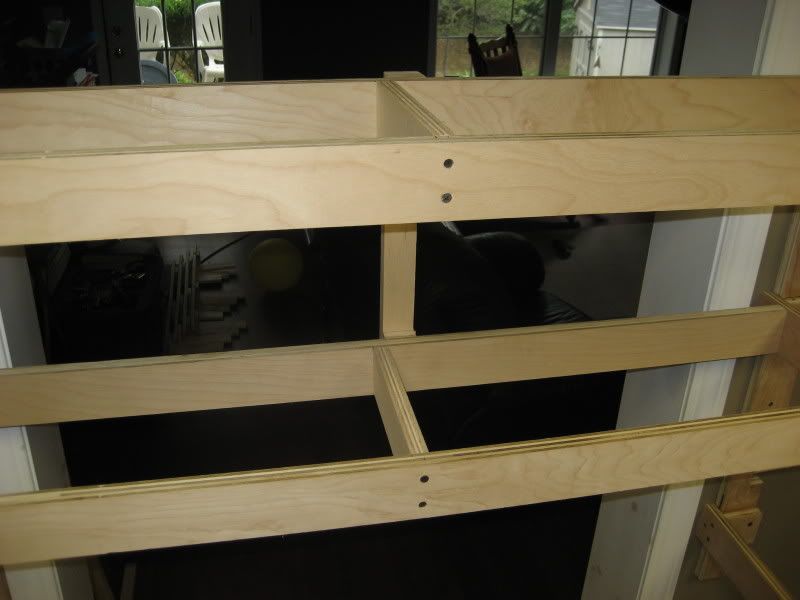
Closeup of how the benchwork drops down on the lower level between Cartersville, GA and the Etowah River valley:
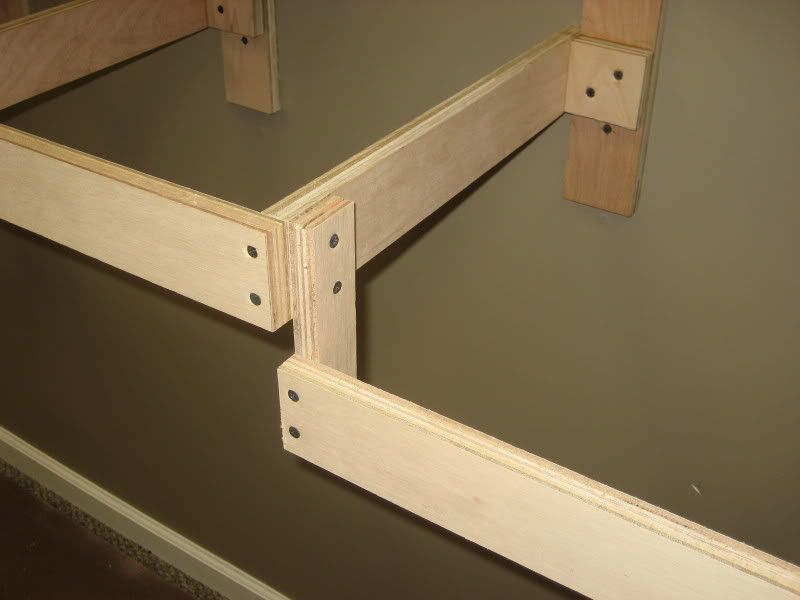
Closeup of how the angled extension joins to the benchwork and also how the benchwork drops down to the left of the doorway. You can also see a typical splice plate used to join the front boards where needed (in this case right behind where the angled extension joins to the front boards):
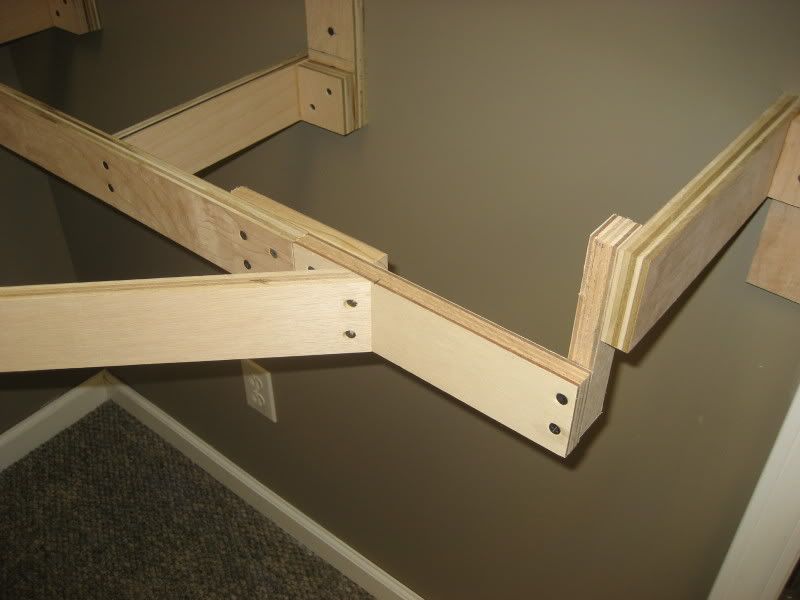
.



