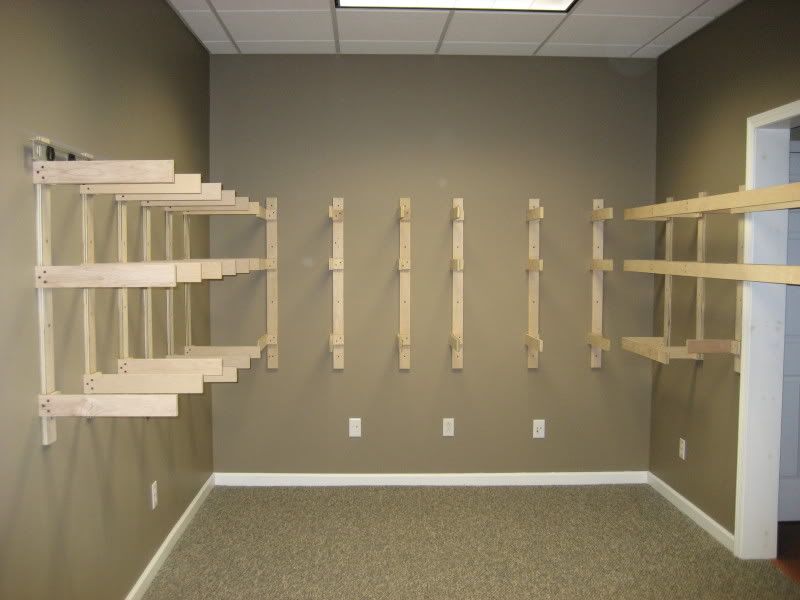This past Tuesday night, I continued installing brackets that had been assembled the previous weekend. This allowed me to get the entire south wall of the room completed (this wall also employs the narrow 11" brackets). Here is a view of the completed south wall as viewed from where the helix will be located at the end of the peninsula that runs down the middle of the room:
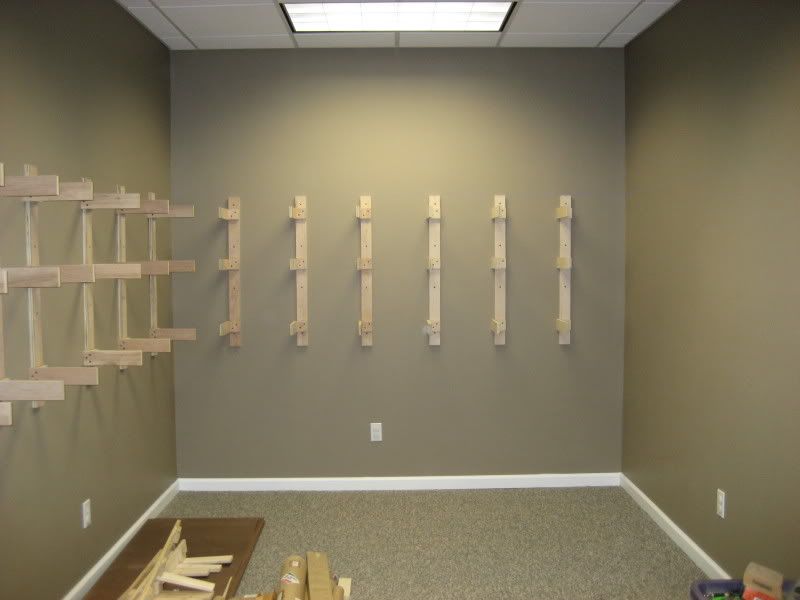
Wednesday night I assembled the first "deeper" wall bracket for the north wall of the layout room. The north and west walls will have a depth of 17", allowing for some larger scenes to be located in those areas. After looking at the installed bracket, I realized it would interfere with the installation of the front boards on the brackets of the east wall. Although I could do this later, I went ahead and removed the bracket and did some work on the front boards on the east wall. This also meant I needed to do some of the benchwork across the doorway, since this would be much more difficult with the front boards in place.
Here is a high view of the basic benchwork across the doorway (the middle level will be a duckunder while the lower level will be a swing-out/drop-down gate, to be constructed later):
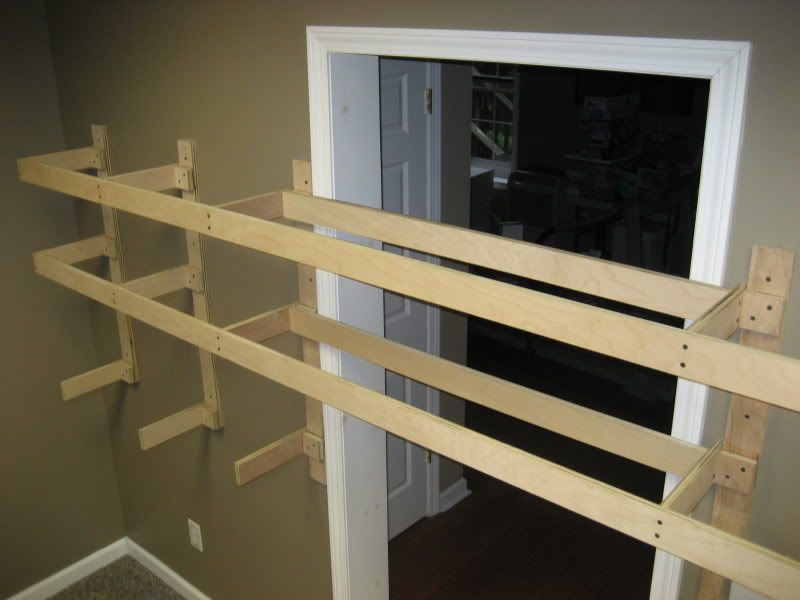
Here is a normal viewing angle showing the front boards on all three levels. Note that the lower level drops down here from the typical 42" lower level height to about 38 1/2" to accommodate a river valley scene:
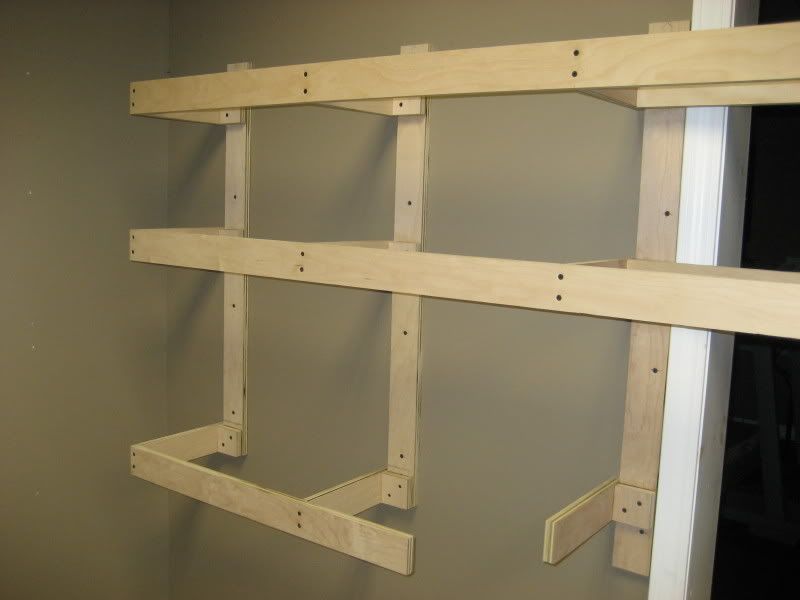
Here is an overall view of the same area with the first bracket reinstalled on the north wall:
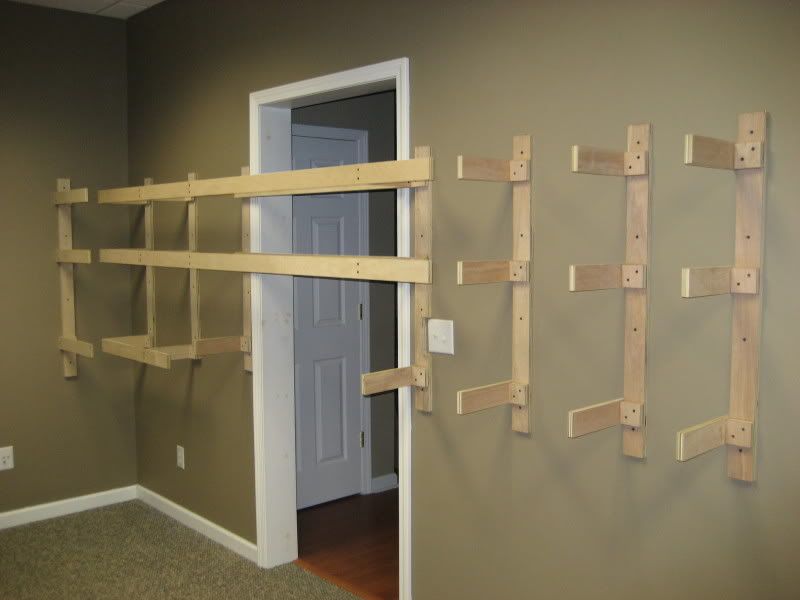
On Thursday evening, I finished the remaining brackets on the north wall:
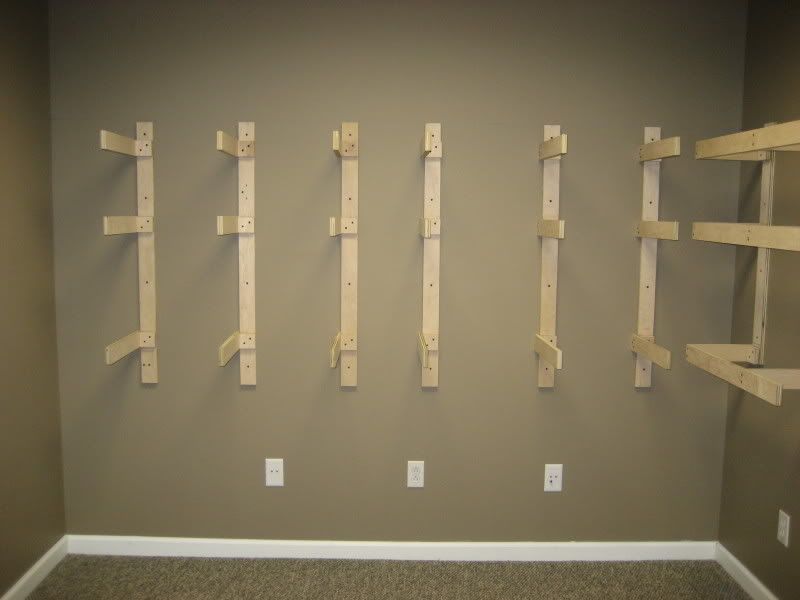
The lower level on this wall is where the CSX crosses the Etowah River at Cartersville, GA on a high deck girder bridge. Just for fun, I decided to do a quick mock up of this scene:
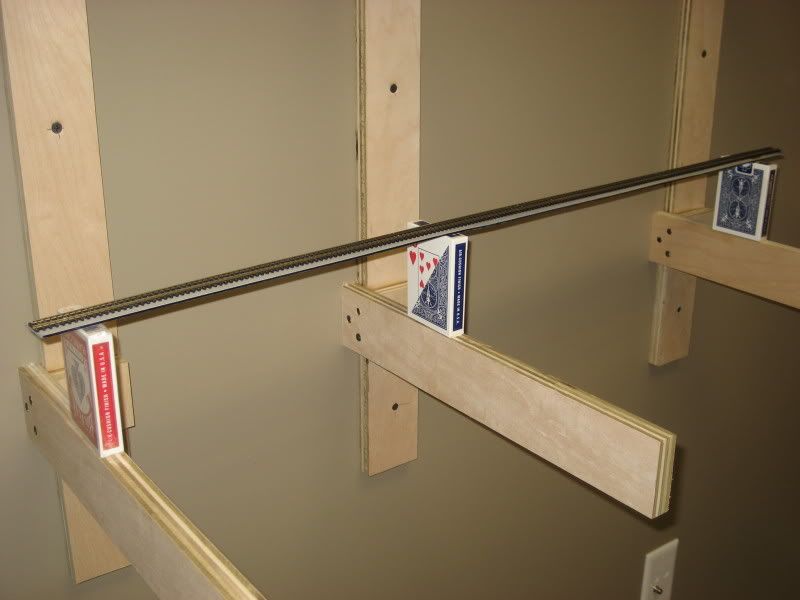
And here is what I hope to have the same scene looking like some day (photo by Patrick Phelan via RailPictures.net; used with permission of the owner):
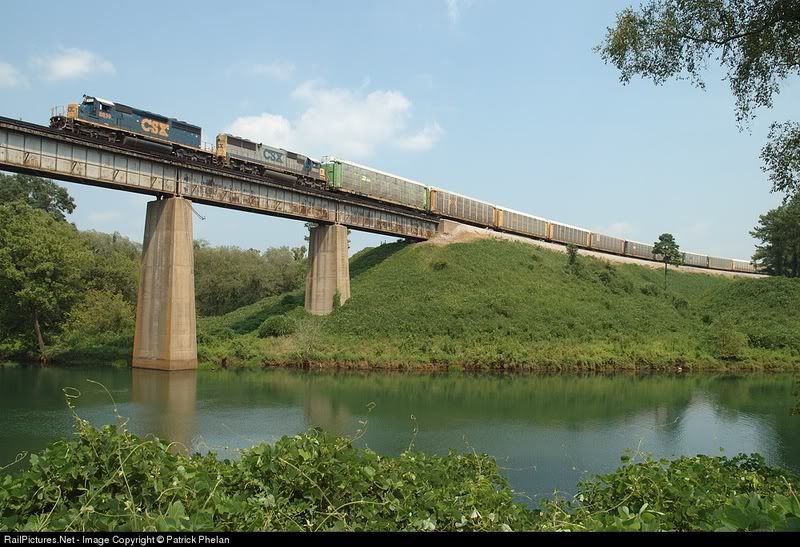
On Saturday, I began installing brackets on the west (and final) wall of the layout room. The entire 18' length of this wall will be 17" deep to allow for more scenery such as towns, industries and yards on all three levels. You can see the first three brackets have the lower level height at 39" to accommodate the Etowah River valley, while the remaining brackets have the lower level at the standard 42" height to accommodate the city of Cartersville, GA:
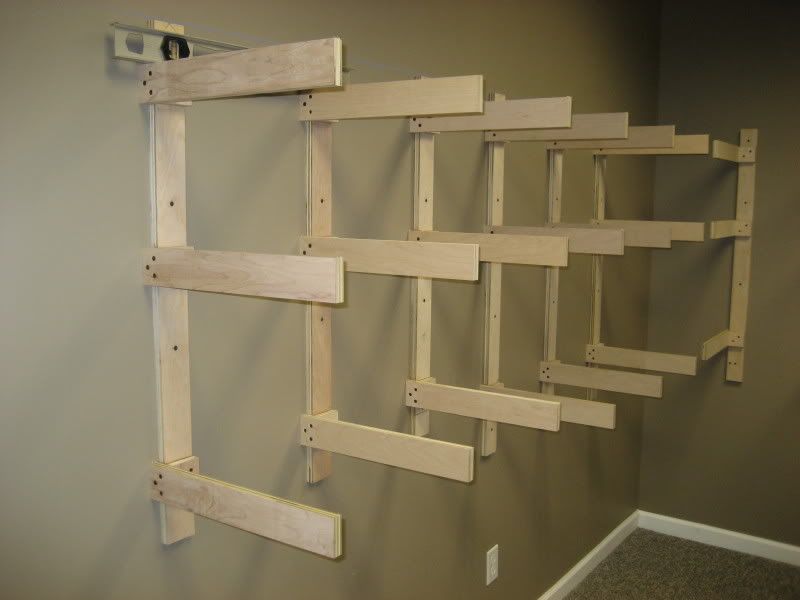
Finally, a wider view looking towards the north end of the layout room. The peninsula will attach to the wall where I am standing and will extend out towards the north end of the room, terminating with the double track helix. The only brackets remaining to be installed are the six along the west wall immediately to the left of where I am standing:
